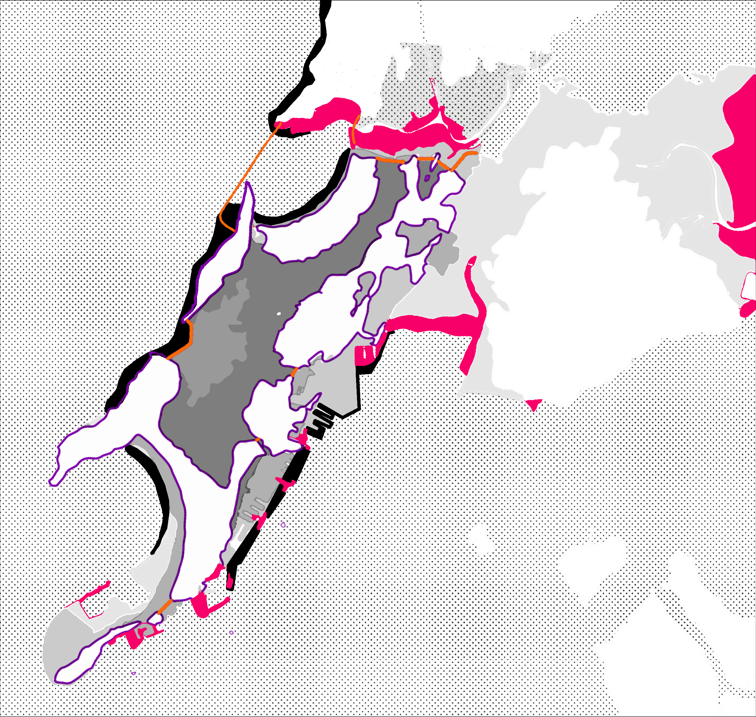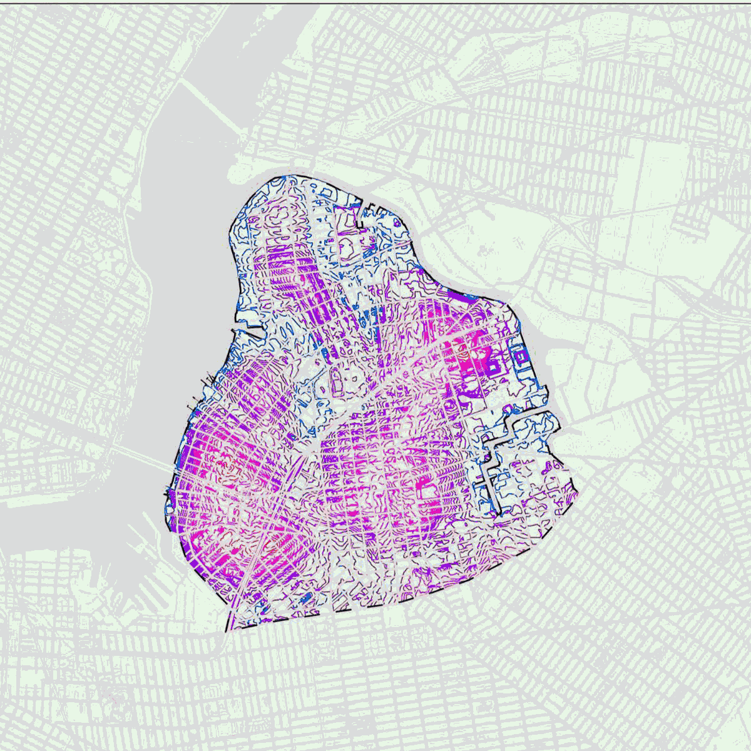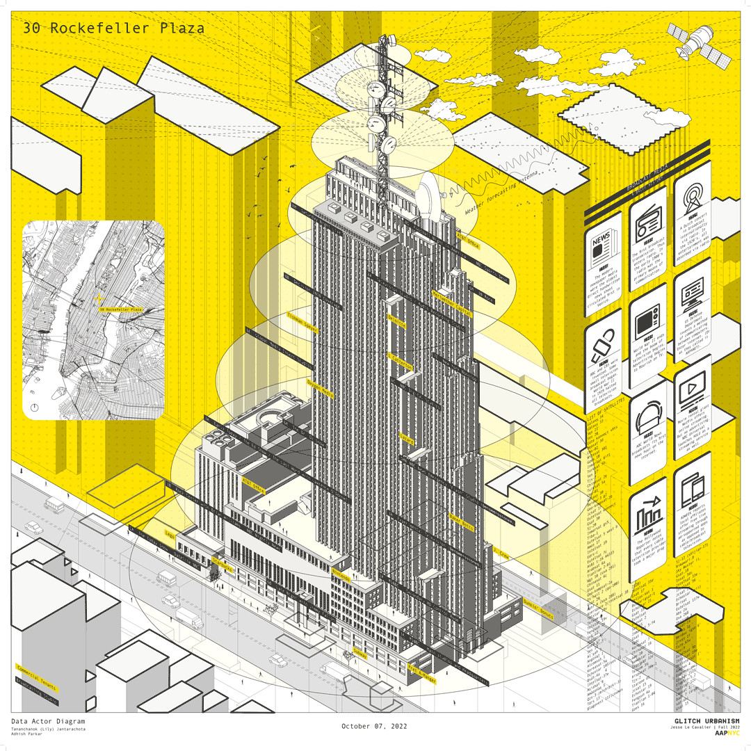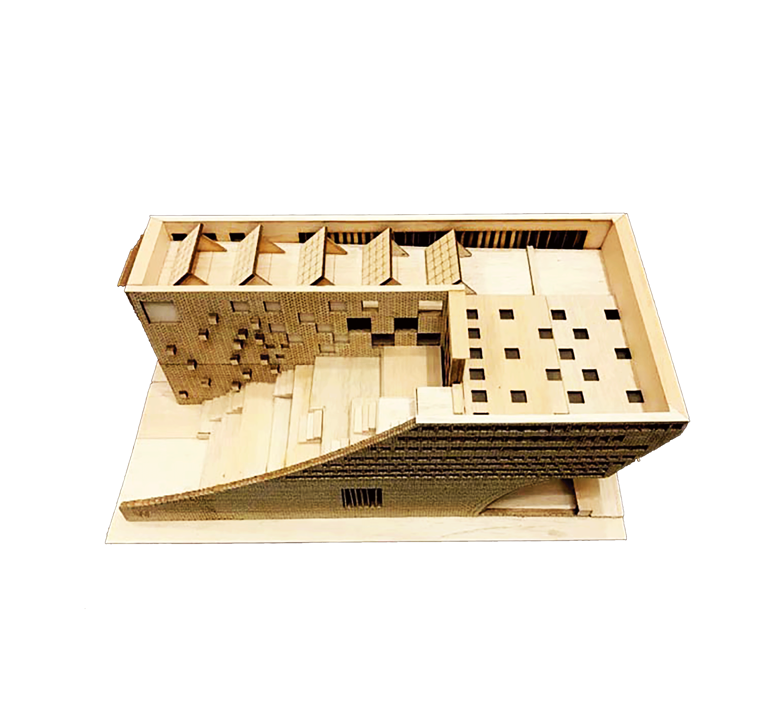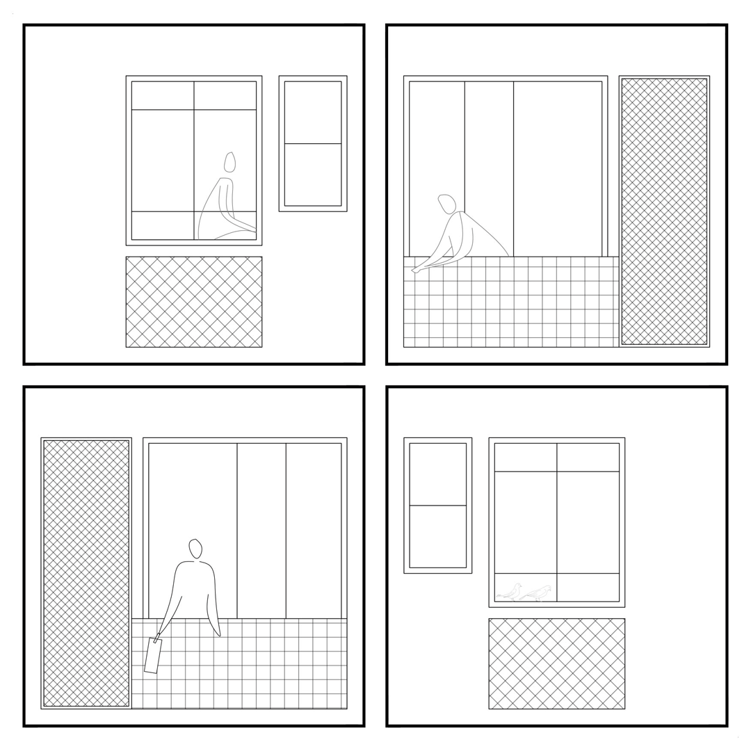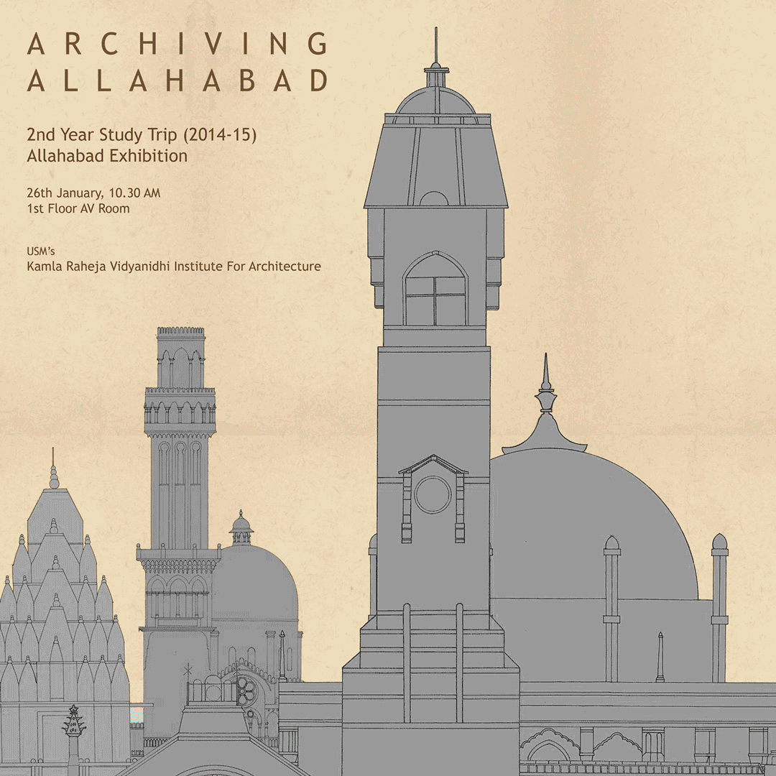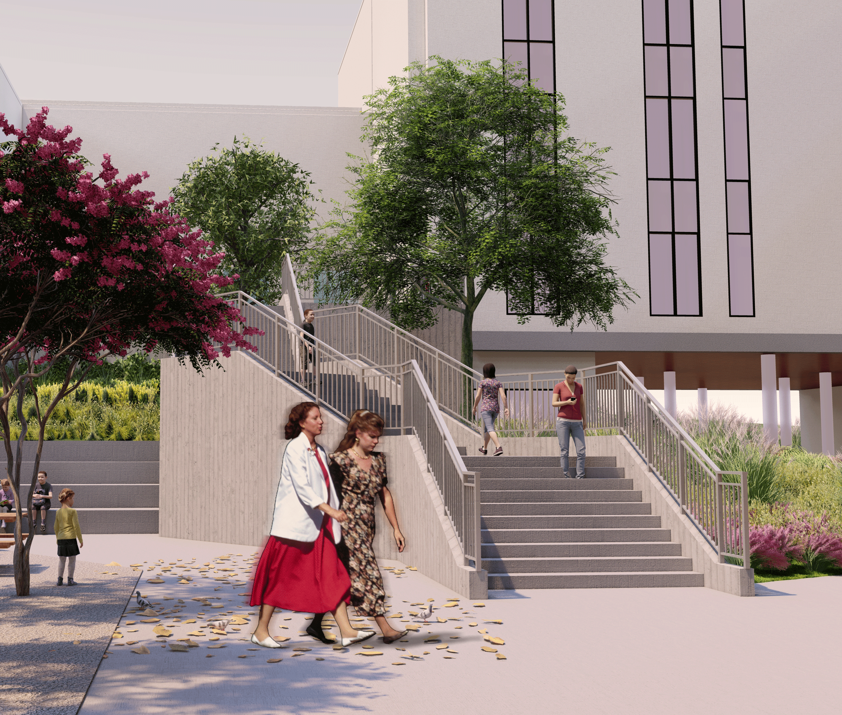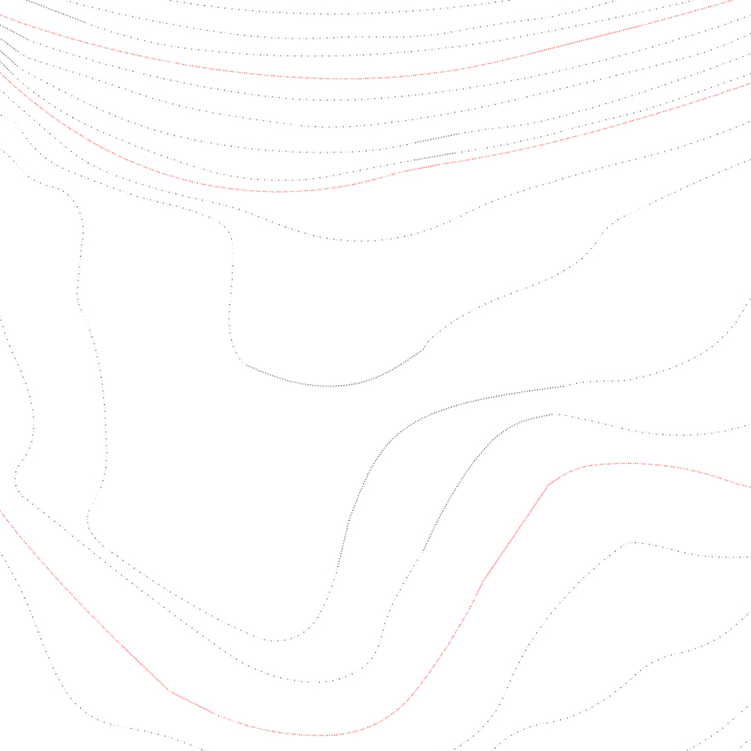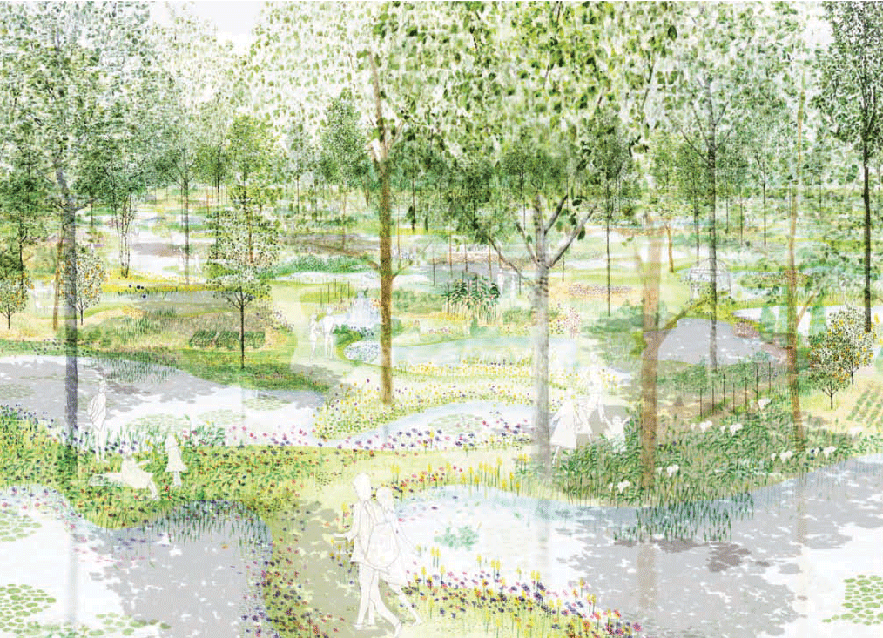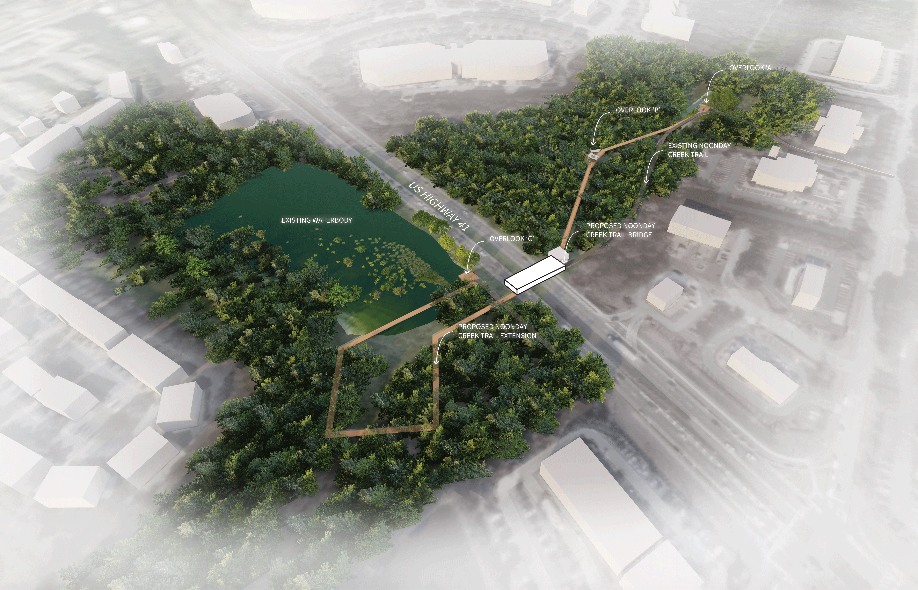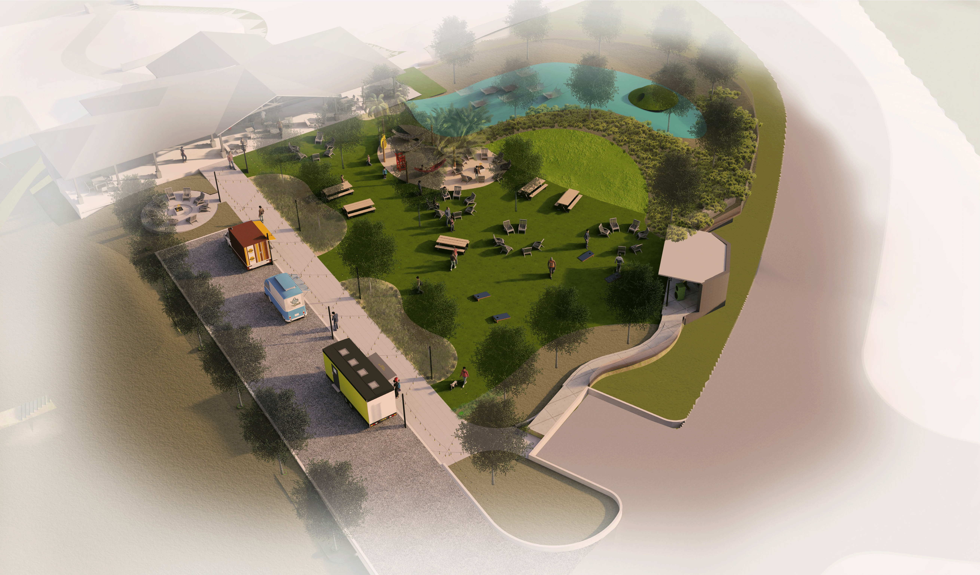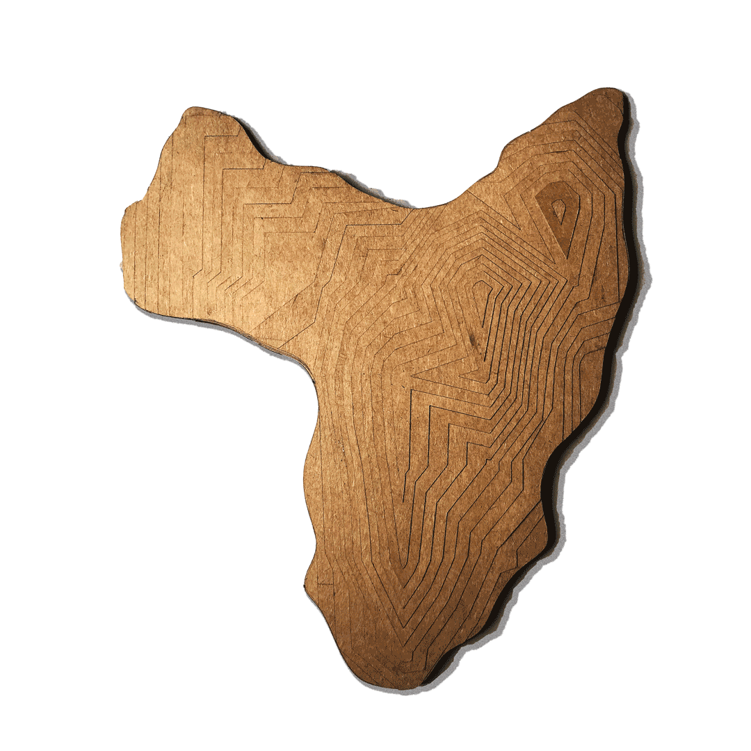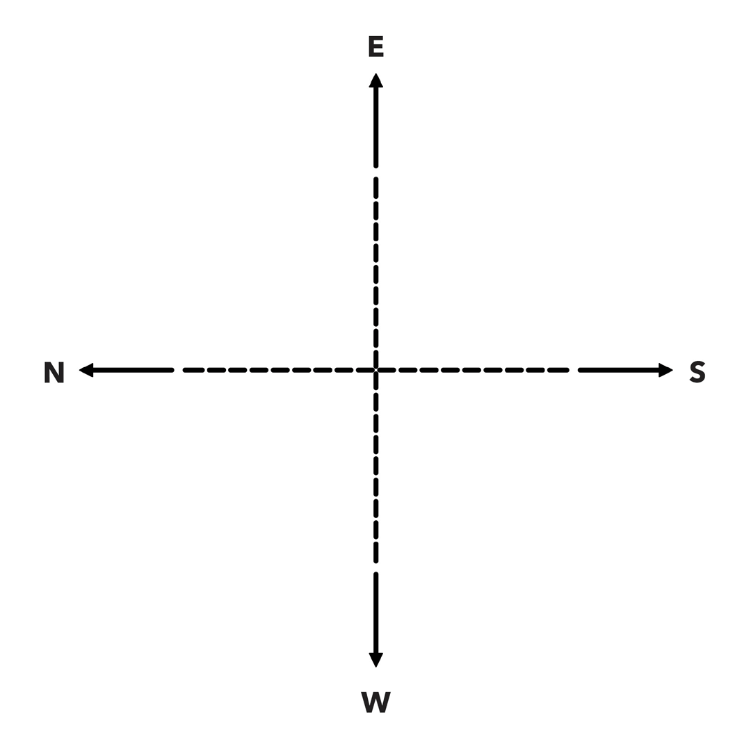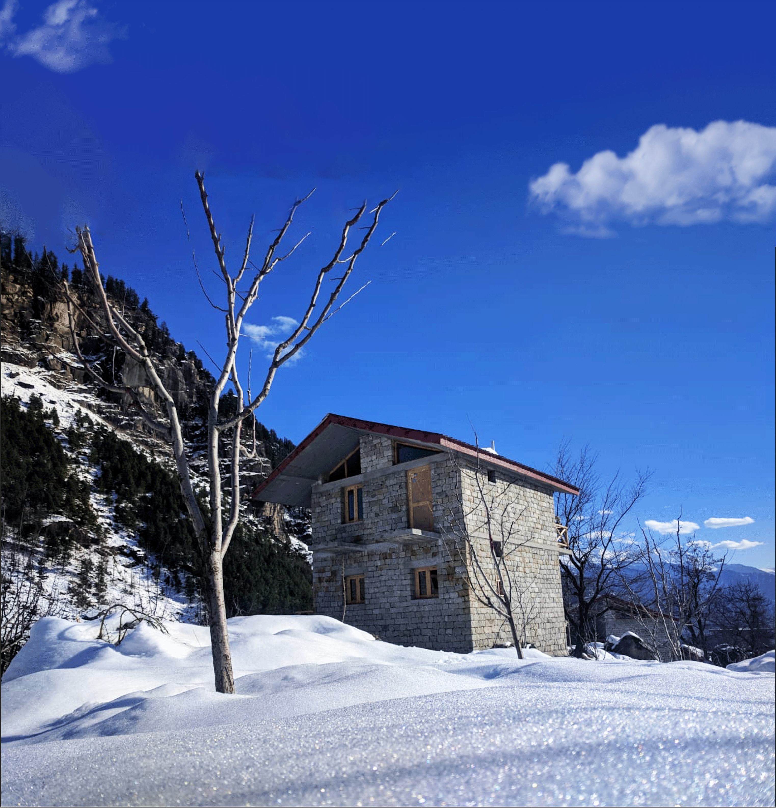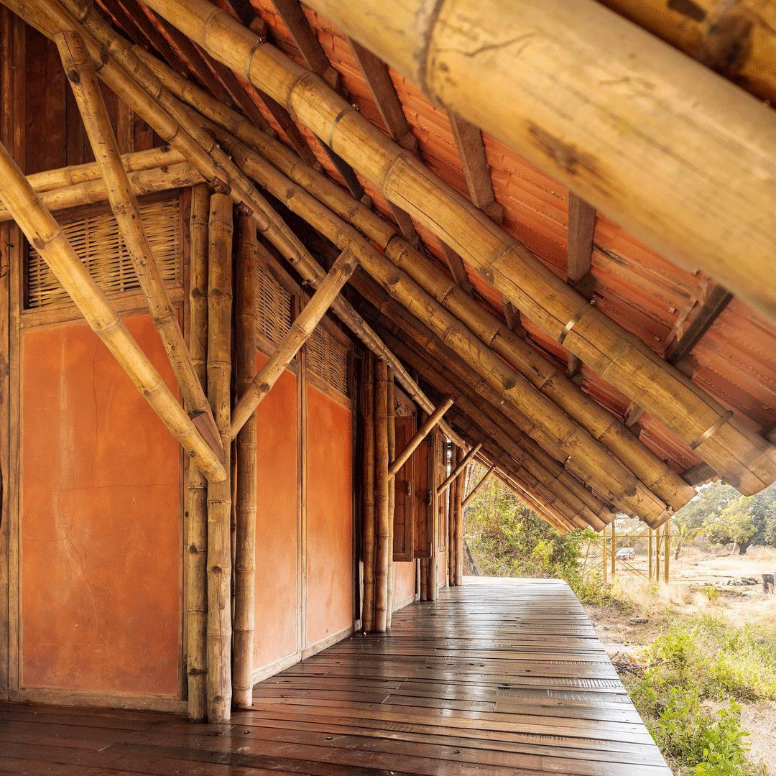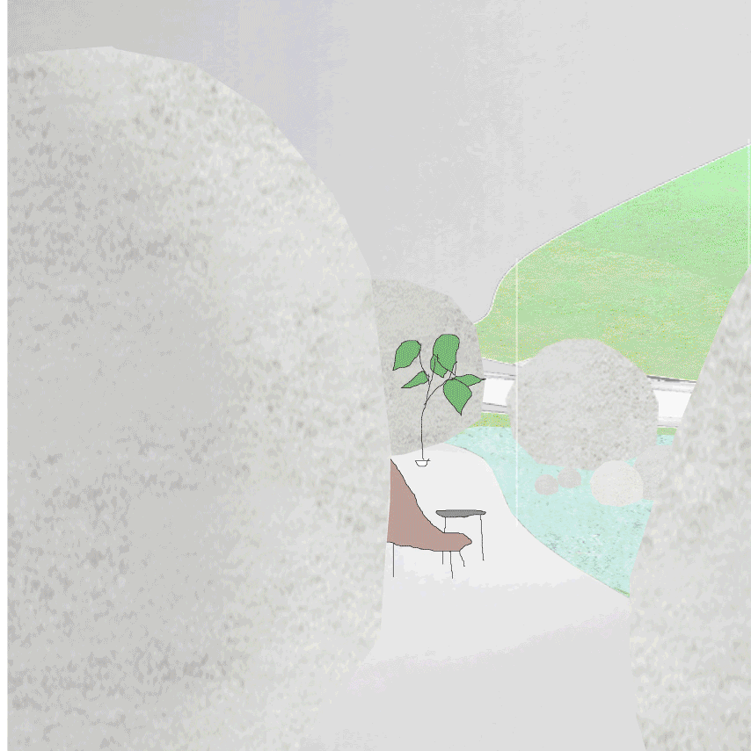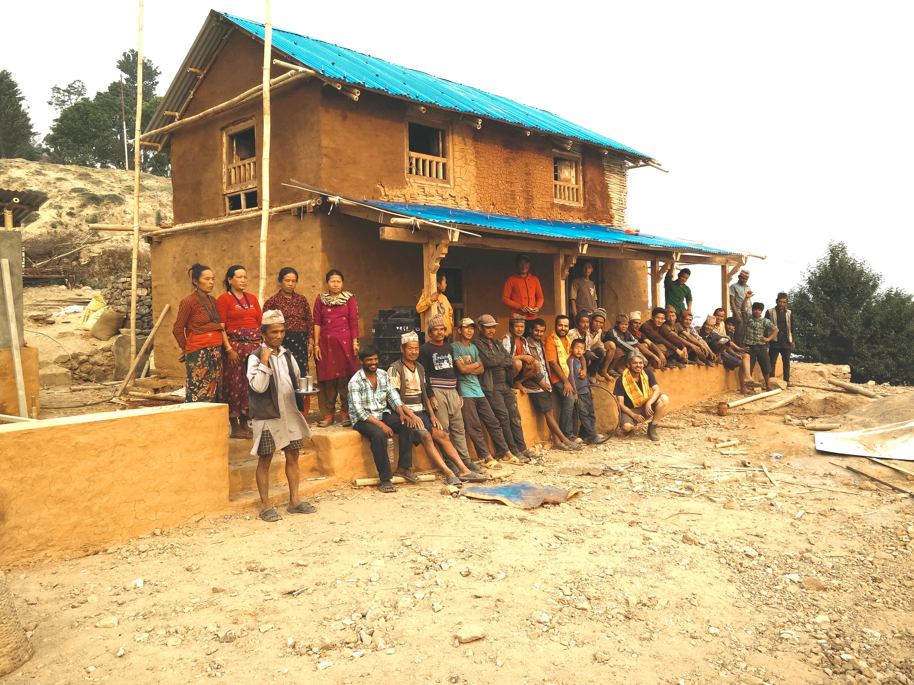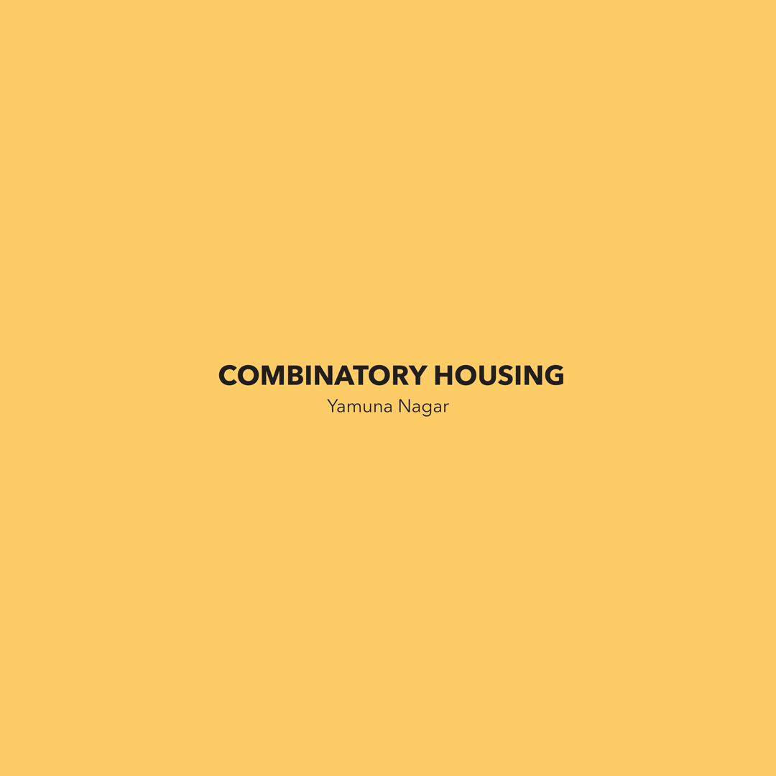Adhish Parkar
Design Portfolio 2025
Urbanism
The urbanism section features strategic plans and visionary interventions aimed at shaping the future of our cities. These projects tackle the intricate challenges of density, mobility, and public life, weaving together urban fabric to create more equitable and sustainable places. Our approach integrates thoughtful planning, innovative infrastructure design, and social strategy to cultivate urban environments that are not only functional but also rich in culture, opportunity, and collective well-being.
Academics | Pune, India
School: Cornell University & Massachusetts Institute of Technology
Landscape
Here, we explore the transformative power of designing outdoor spaces, from intimate gardens to expansive public realms. Our work is a dialogue between human intervention and natural systems, creating resilient, beautiful, and ecologically conscious environments. These projects are born from a deep understanding of site-specific conditions, ecological principles, and the art of shaping living systems, ultimately fostering healthier and more vibrant communities.
Architecture
This category presents a curated collection of architectural works that explore the art and science of shaping the built environment. Our projects delve into the synthesis of form, function, and human-centered design, creating spaces that are both aesthetically compelling and deeply responsive to their purpose. We navigate the complexities of structural integrity, material innovation, and sustainable practices to deliver solutions for diverse typologies, from serene residential retreats to dynamic commercial and institutional hubs.
Project Bumbay
This urban planning application is a unified digital platform designed to be the authoritative source for all urban planning and governance-related information in Mumbai. Our vision is to transform the city into a smart, resilient, and equitable metropolis by seamlessly integrating diverse data, providing advanced analytical capabilities, and fostering unprecedented transparency and citizen engagement. The project is currently a work in progress, with its success resting on three core pillars: integrating disparate data, creating sophisticated analytical models for predictive insights, and empowering citizens through a user-centric design that provides accessible information and participatory mechanisms. The implementation will prioritize building a robust Geospatial Data Infrastructure (GDI), adopting a phased development approach, establishing strict data governance protocols, and investing in significant capacity building for public engagement.
Goggleguys
Welcome to GoggleGuys, a podcast where we put on our thinking caps and dive headfirst into the topics that intrigue us. Our team—a scientist, an urban designer, and an urban planner—brings a unique, multidisciplinary perspective to every conversation. In a mix of Marathi, English, and Hindi, we discuss everything from the mundane to the monumental, offering fresh takes on social issues and exploring the world around us. This is your home for unfiltered and insightful journeys.
Curious to join the conversation? Click the link below to join our Discord server, where the discussion continues in real-time.

Kajal Patil
Scientist

Aniket Surve
Urban Designer

Adhish Parkar
Urban Planner
Photography
This collection showcases a curated series of Instagram photographs, capturing the beauty of architecture and travel through scenic compositions and meticulously framed shots. With a focus on structures, landscapes, and urban environments, each image offers a visually compelling narrative free from human presence or personal stories, allowing the artistry of space and design to speak for itself.
About Me
My Name is Adhish Parkar
Architect & Urban Planner
Hey there! I'm an architect and urban designer with over five years of experience shaping spaces that are not just beautiful, but sustainable and community-focused. My passion lies in placemaking and urban planning, where I get to craft innovative, eco-friendly landscapes that truly make a difference.
From parks in the U.S. to urban projects abroad, I've worked on all sorts of designs - big and small - using my technical know-how and a bunch of industry-standard software. My goal? To create spaces that are thoughtful, sustainable, and leave a lasting impact on the people who use them.
When I'm not deep into design, you’ll probably find me exploring new cities or brainstorming creative ways to make the world a little greener, one project at a time!

